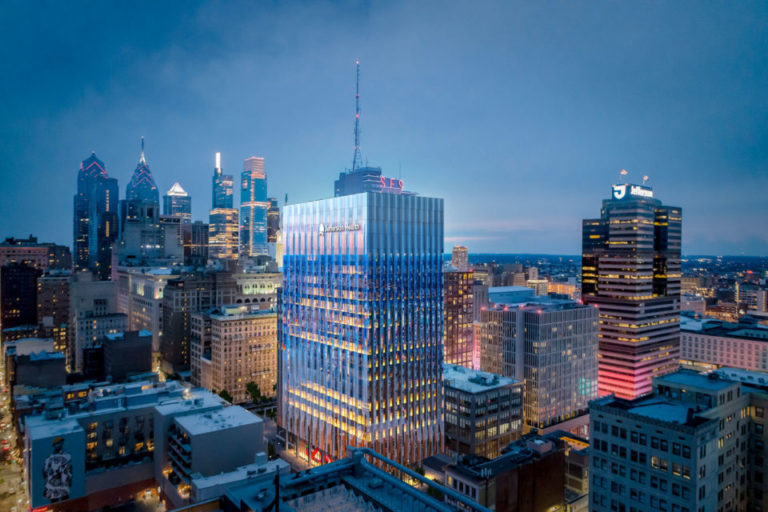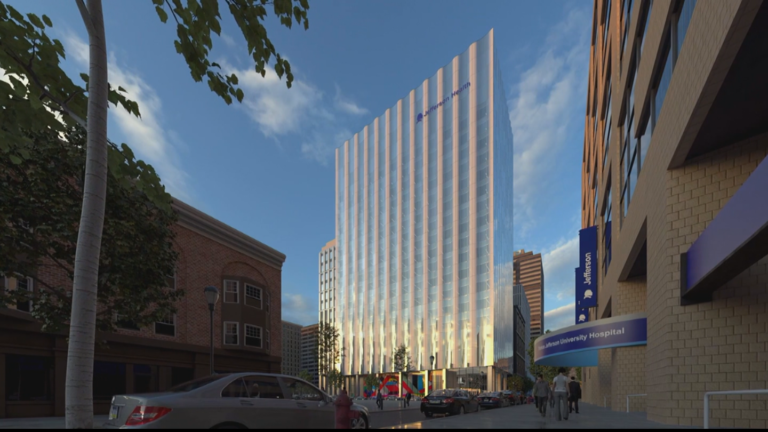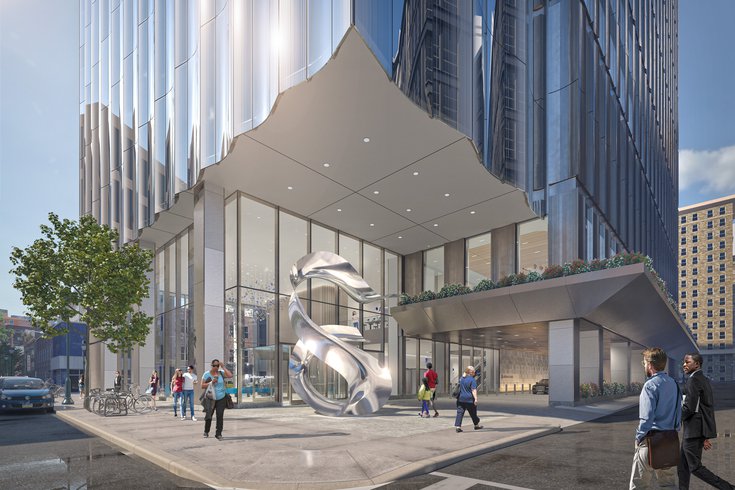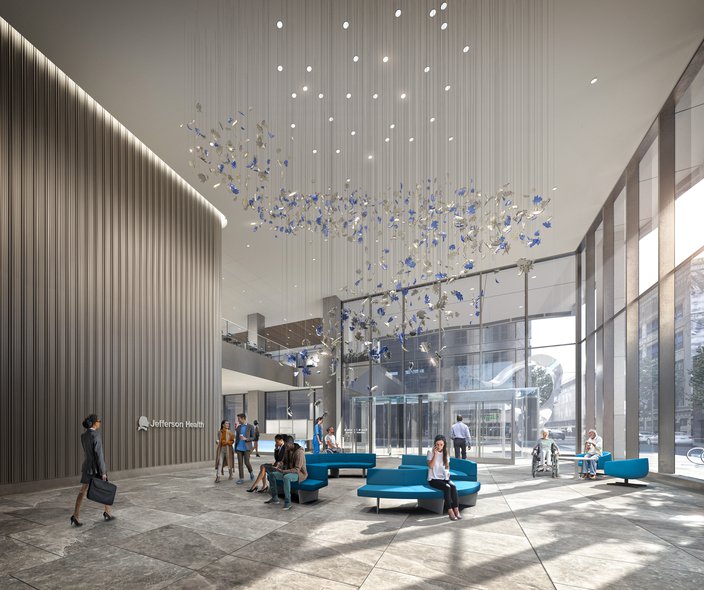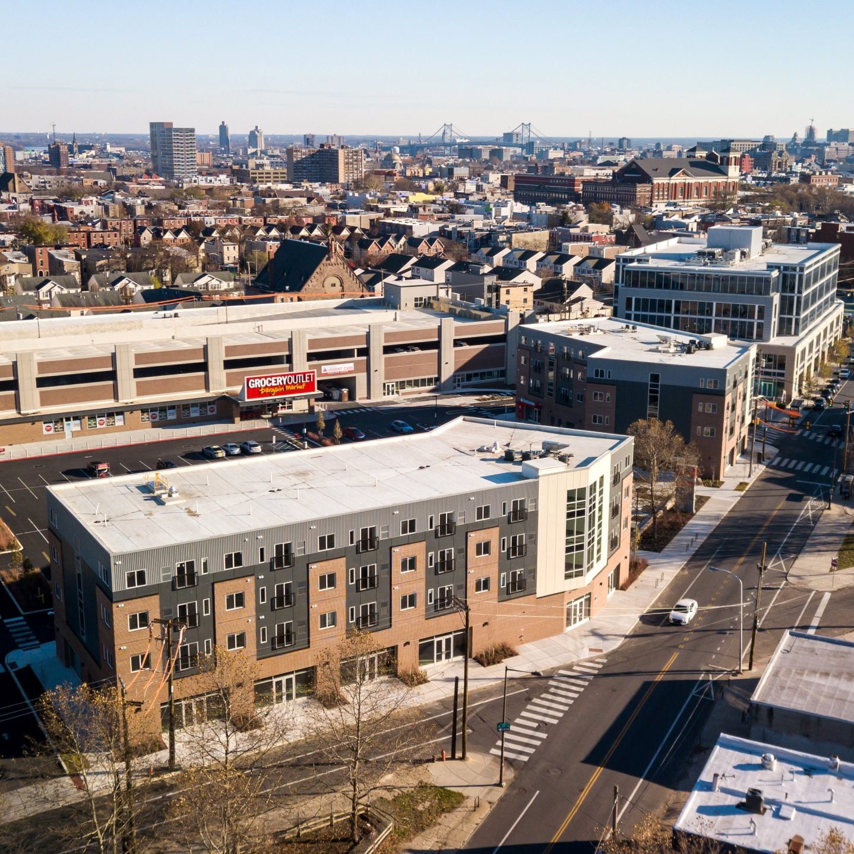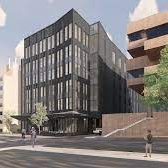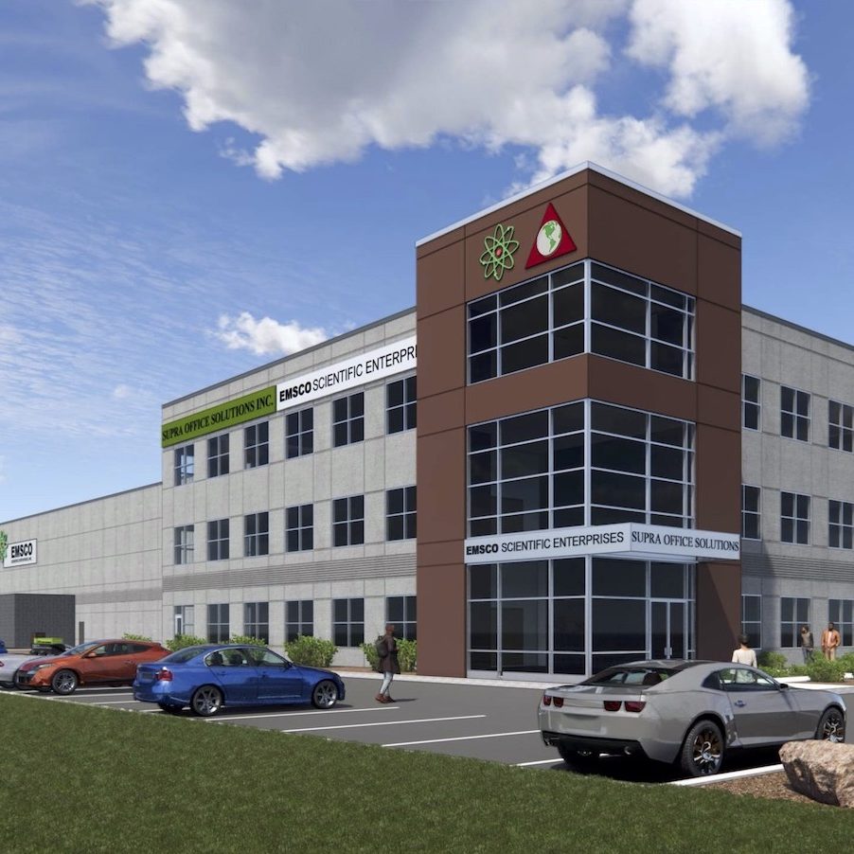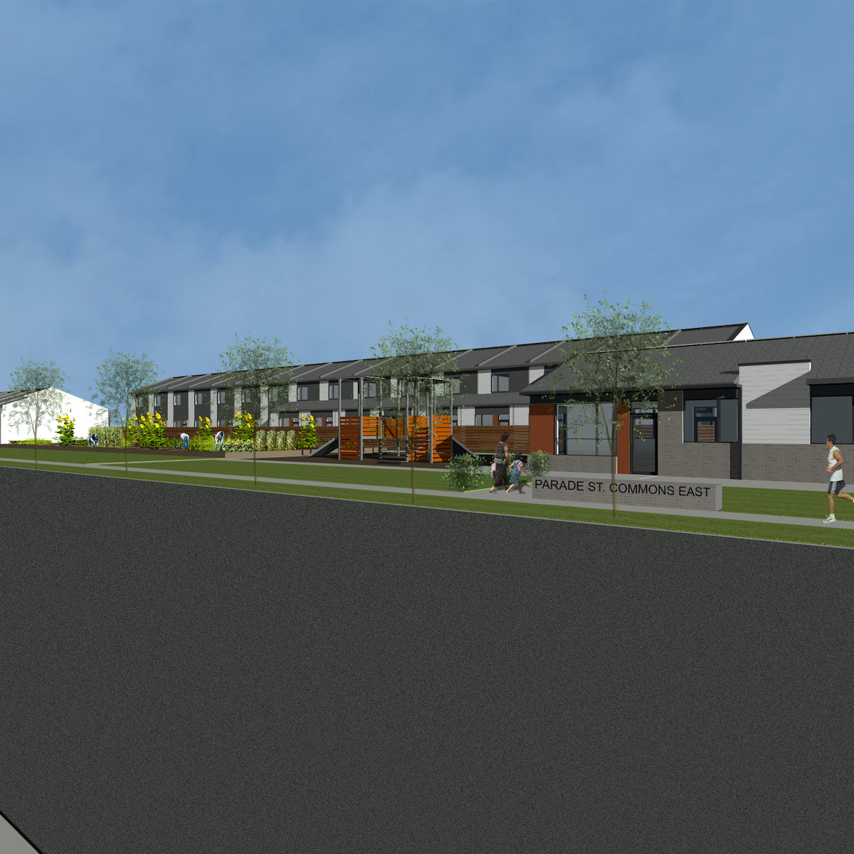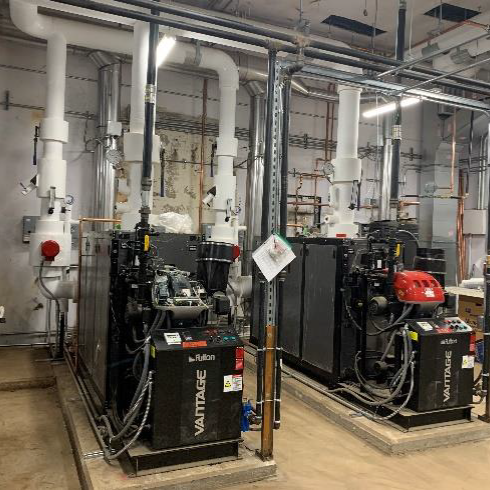Completed Projects
JEFFERSON HEALTH CARE PAVILION
Jefferson Health’s new 19-story medical building in Center City Philadelphia is approximately 462,000 square feet and will be centralizing an array of clinical services into a Specialty Care Pavilion located at 11th and Chestnut streets designed to promote a seamless patient experience. Groundbreaking took place in 2020 and is scheduled to open in 2024.
The estimated $762 million project, developed by National Real Estate Development (National Development), represents a transformative moment for the academic medical center’s future. Designed by renowned architectural firms Ennead Architects and interior fit-out by Stantec, the new facility will feature more than 300 exam rooms; 10 operating rooms, imaging and lab services, a new pedestrian plaza, and underground parking.
BFW is on the Owner’s Representative team with CBRE Healthcare.


